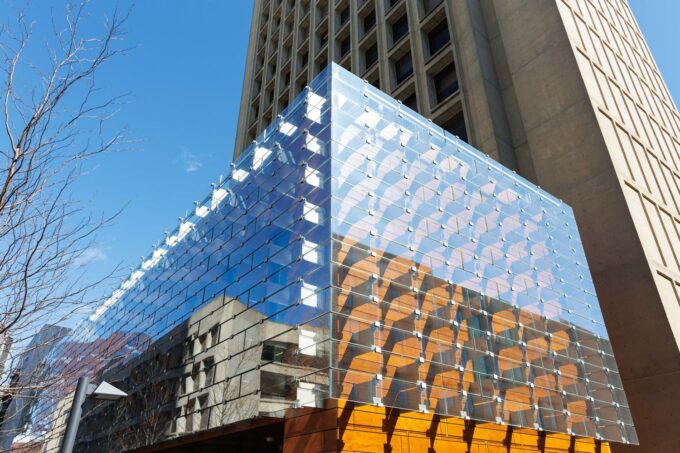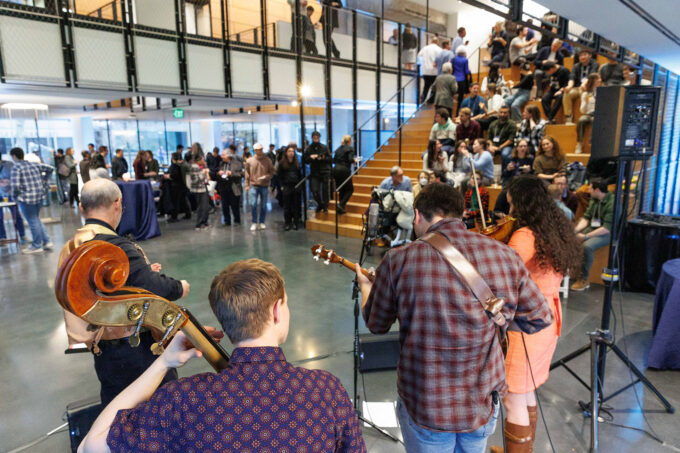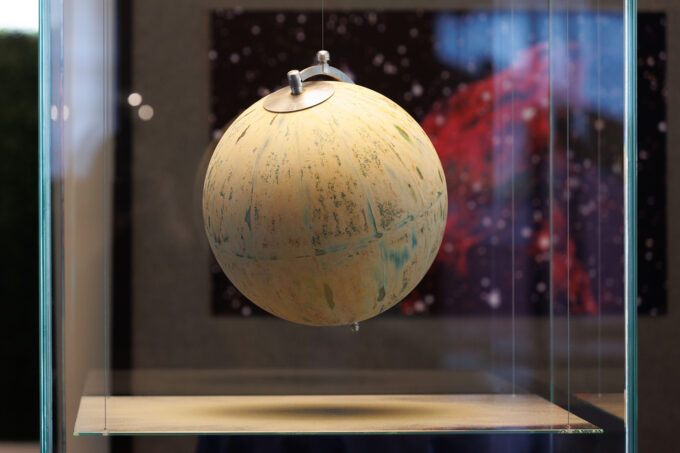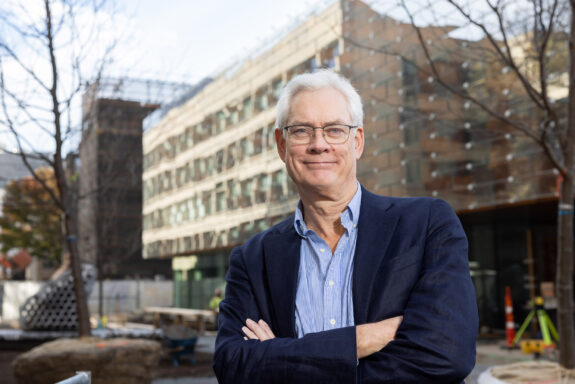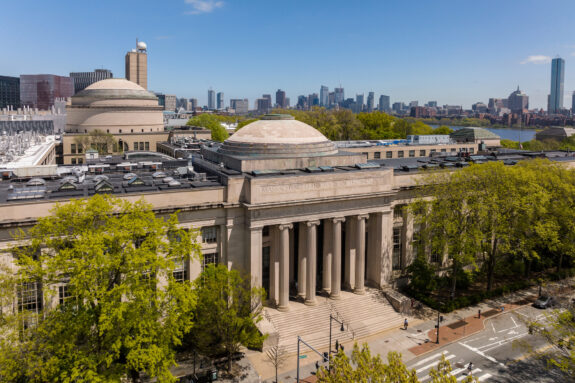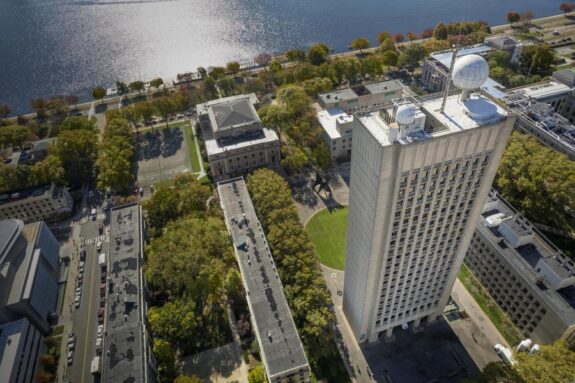Seen from a distance, MIT’s Cecil and Ida Green Building (Building 54) — designed by renowned architect and MIT alumnus I.M. Pei ’40 — is one of the most iconic buildings on the Cambridge, Massachusetts, skyline. Home to the MIT Department of Earth, Atmospheric and Planetary Sciences (EAPS), the 21-story concrete structure soars over campus, topped with its distinctive spherical radar dome. Close up, however, it was a different story.
A sunless, two-story, open-air plaza beneath the tower previously served as a nondescript gateway to the department’s offices, labs, and classrooms above. “It was cold and windy — probably the windiest place on campus,” EAPS department head Robert van der Hilst, the Schlumberger Professor of Earth and Planetary Sciences, told a packed auditorium inside the building in March. “You would pass through the elevators and disappear into the corridors, never to be seen again until the end of the day.”
Van der Hilst was speaking at a dedication event to celebrate the opening of the renovated and expanded space, 60 years after the Green Building’s original dedication in 1964. In a dramatic transformation, the perpetually-shaded expanse beneath the tower has been filled with an airy, glassed-in structure that is as inviting as the previous space was forbidding.
Designed to meet LEED-platinum certification, the newly-constructed Tina and Hamid Moghadam Building (Building 55) seems to float next to the Brutalist tower, its glass façade both opening up the interior and reflecting the sunlight and green space outside. The 300-seat auditorium within the original tower has been similarly transformed, bringing light and space to the newly dubbed Dixie Lee Bryant (1891) Lecture Hall, named after the first person to earn a geology degree at MIT.
Catalyzing collaboration
The project is about more than updating an overlooked space. “The building we’re here to celebrate today does something else,” MIT President Sally Kornbluth said at the dedication.
“In its lightness, in its transparency, it calls attention not to itself, but to the people gathered inside it. In its warmth, its openness, it makes room for culture and community. And it welcomes in those who don’t yet belong … as we take on the immense challenges of climate together,” she continued, referencing the recent launch of The Climate Project at MIT — a whole-of-MIT initiative to innovate bold solutions to climate change. In MIT’s famously decentralized structure, the Moghadam Building provides a new physical hub for students, scientists, and engineers interested in climate and the environment to congregate and share ideas.
From the start, fostering this kind of multidisciplinary collaboration was part of Van der Hilst’s vision. In addition to serving as the flagship location for EAPS, Building 54 has long been the administrative home of the MIT-WHOI Joint Program in Oceanography/Applied Ocean Science and Engineering — a graduate program in partnership with Woods Hole Oceanographic Institute. With the addition of Building 55, EAPS has now been joined by the MIT Environmental Solutions Initiative (ESI) — a campus-wide program fostering education, outreach, and innovation in earth system science, urban infrastructure, and sustainability — and will welcome closer collaboration with Terrascope — a first-year learning community which invites its students to take on real-world environmental challenges.
A shared vision comes to life
The building project dovetailed with the long-overdue refurbishment of the Green Building. After a multi-year fundraising campaign where Van der Hilst spearheaded the department’s efforts, the project received a major boost from lead donors Tina and Hamid Moghadam ’77, SM ’78, allowing the department to break ground in November 2021.
In Moghadam, chair and CEO of Prologis, which owns 1.2 billion square feet of warehouses and other logistics infrastructure worldwide, EAPS found a fellow champion for climate and environmental innovation. By putting solar panels on the roofs of Prologis buildings, the company is now the second largest on-site producer of solar energy in the United States. “I don’t think there needs to be a trade-off between good sound economics and return on investment and solving climate change problems,” Moghadam said at the dedication. “The solutions that really work are the ones that actually make sense in a market economy.”
Architectural firm AW-ARCH designed the Moghadam Building with a light touch, emphasizing spaciousness in contrast to the heavy concrete buildings that surround it. “The kind of delicacy and fragility of the thing is in some ways a depiction of what happens here,” said architect and co-founding partner Alex Anmahian at the dedication reception, giving a nod to the study of the delicate balance of the earth system itself. The sense is further illustrated by the responsiveness of the façade to the surrounding environment, which, depending on the time of day and quality of light, makes the glass alternately reflective and transparent.
Inside, the 11,900-square foot pavilion is highly flexible and serves as a showcase for the science that happens in the labs and offices above. Central to the space is a 16-foot by 9-foot video wall featuring vivid footage of field work, lab research, data visualizations, and natural phenomena — visible even to passers-by outside. The video wall is counterposed to an unpretentious set of stair-step bleachers leading to the second floor that could play host to anything from a scientific lecture to a community pizza-and-movie night.
Van der Hilst has referred to his vision for the atrium as a “campus living room,” and the furniture throughout is intentionally chosen to allow for impromptu rearrangements, providing a valuable public space on campus for students to work and socialize.
The second level is similarly adaptable, featuring three classrooms with state-of-the-art teaching technologies that can be transformed from a single large space for a hackathon to intimate rooms for discussion.
“The space is really meant for a yet unforeseen experience,” Anmahian says. “The reason it is so open is to allow for any possibility.”
The inviting, dynamic design of the pavilion has also become an instant point of pride for the building’s inhabitants. At the dedication, School of Science dean Nergis Mavalvala quipped that anyone walking into the space “gains two inches in height.”
Van der Hilst quoted a colleague with a similar observation: “Now, when I come into this space, I feel respected by it.”
The perfect complement
Another significant feature of the project is the List Visual Arts Center Percent-for-Art Program installation by conceptual artist Julian Charrière, entitled “Everything Was Forever Until It Was No More.”
Consisting of three interrelated works, the commission includes: “Not All Who Wander Are Lost,” three glacial erratic boulders which sit atop their own core samples in the surrounding green space; “We Are All Astronauts,” a trio of glass pillars containing vintage globes with distinctions between nations, land, and sea removed; and “Pure Waste,” a synthetic diamond embedded in the foundation, created from carbon captured from the air and the breath of researchers who work in the building.
Known for themes that explore the transformation of the natural world over time and humanity’s complex relationship with our environment, Charrière was a perfect fit to complement the new Building 55 — offering a thought-provoking perspective on our current environmental challenges while underscoring the value of the research that happens within its walls.
